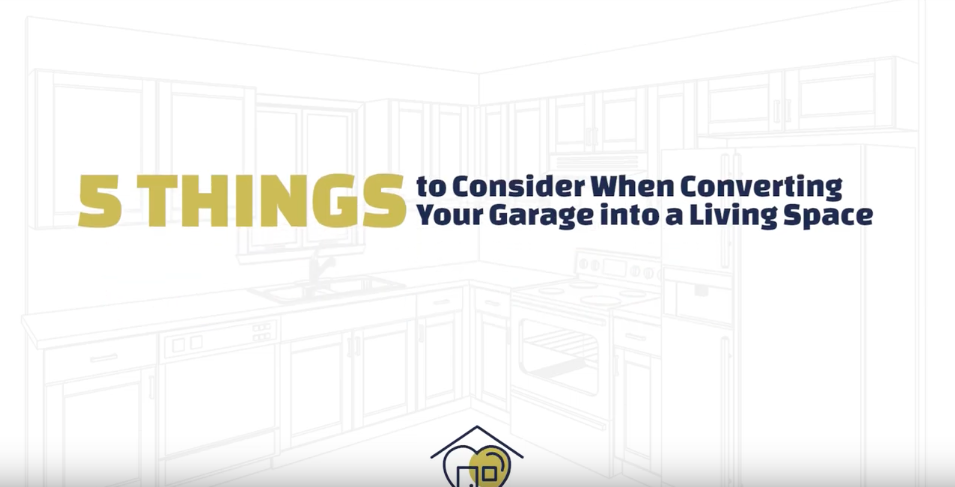If you have an extra garage or simply don’t use yours that often, then turning into a living space is a fantastic way to add more space to your home and to add a whole dimension to your home.
If you take a look at the video, you’ll see a former garage that has since been turned into a fantastic living room area that is perfect for family time and just hanging out. In addition, it also provides an excellent view of the backyard and lake.
It also provides access to the deck with doors that let in plenty of natural light. It also includes a fireplace, making it the perfect location to relax on a cool evening.
Prior to this remodel, the garage was just an empty, barren location on the property that had little to no functionality. Now, it’s one of the best parts of the home.
If you like what you see here, and have aspirations of converting your own garage into a new and exciting living space, then make sure you consider these 5 things before getting started!
Check the Structure of the Garage
First and foremost, you have to make sure that the garage is structurally viable and safe enough to create into a new room. Having a professional remodeler come in and give the garage a once-over will help determine this. Of course, even if it isn’t structurally sound, you can still easily make it so it is – it will just require more work to be done.
Check the Garage Floor vs. Main Floor of Your Home
Typically, your garage floor will be lower than that of the main floor of your home – this is a good thing. You’re going to need that extra step or two for room to build the floor structure. Once again, if you don’t have that much room, there are still some remodeler tricks to work around it. However, it will also take more time and effort to complete.
Compare the Ceiling Height of Your Home With the Garage’s
Similar to the floor, check and see the ceiling height and how it compares with that of the ceiling of your garage. Again, this isn’t a make or break detail, but will help you determine what needs to be done to turn the garage into a functional living space.
Is There Room for Ductwork?
Another detail that will determine how much additional work needs to be done, you should check to see how low the floor is of your garage and if there is enough room for ductwork. This is crucial for heating and cooling your new living space and once again, if there isn’t a substantial amount of room, then there are other ways to make sure the proper ductwork gets insalled.
How Will You Insulate Your New Space?
Insulation is a key detail for the new space as well. Will you use 2x4s or 2x6s for the walls, is there room for insulation in the ceiling, and what type of insulation is best? Will it be spray foam, batted, or regular insulation? Last, how will you ventilate the space?
A professional remodeler can help to answer all these questions and more.
Treasured Spaces – The Premier Minnesota Remodeler
Contact us today if you’re looking to remodel your home. We have the experience necessary to turn any space into something new. We understand that homes are unique, and we’ll come up with creative solutions to meet your goals. We look forward to hearing from you!
